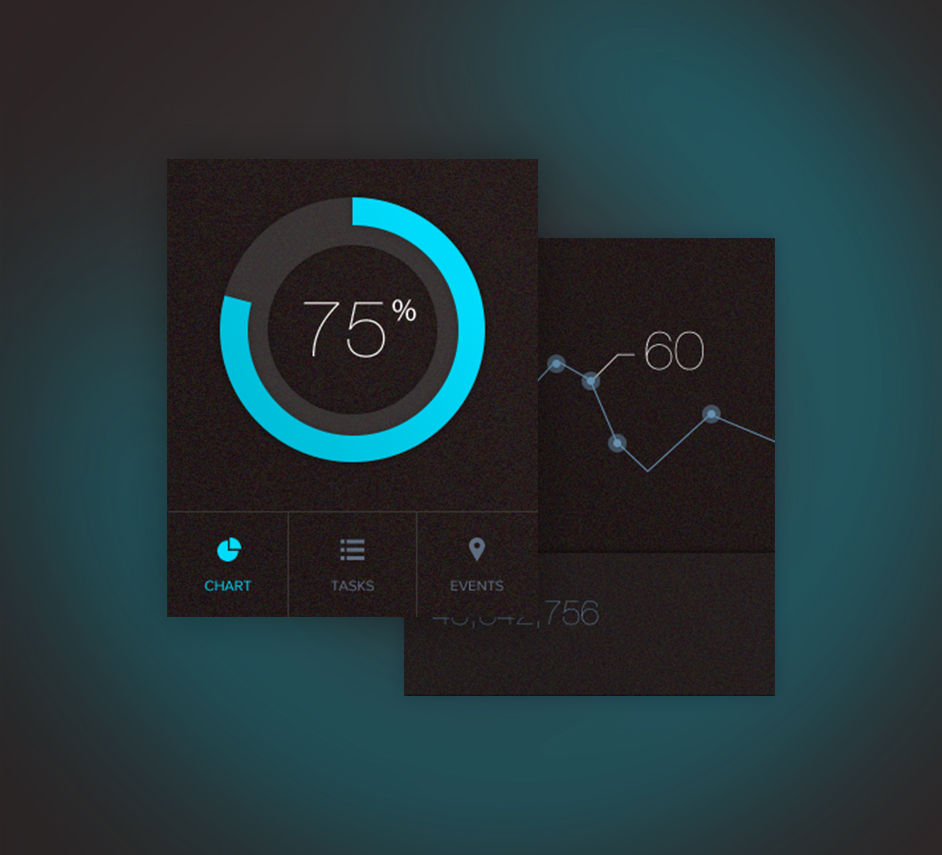Volumetric design
- Raquel Martinez Costas

- Apr 25, 2019
- 1 min read
Now on a former blog I have presented various forms of volumetric options in which we are going to base our design, we have now decide on one, which I will be presenting right now



We have also decided on the location, since in our project we have two site so to say, we have aside that is divided by a street as the picture shows. As I was saying we decided for the right side, the reason for this is that we were thinking since the sun-light comes from the north-east and the green houses have a lot of glass, that we should place it close to one of the building that can cast a shadow over part of the building, trying to make it so that the heat doesn't end up cooking the plants, also since we were going to have a more grounded, outdoorsy "green-house" and a place to actually plant seeds, we figured that place needed more sun. We have yet to make a shadow diagram to have a concrete visualization of this, but we did turn on the shadow in SketchUp to get a general idea of how the light would behave.




Couldn't not have a song



Comments