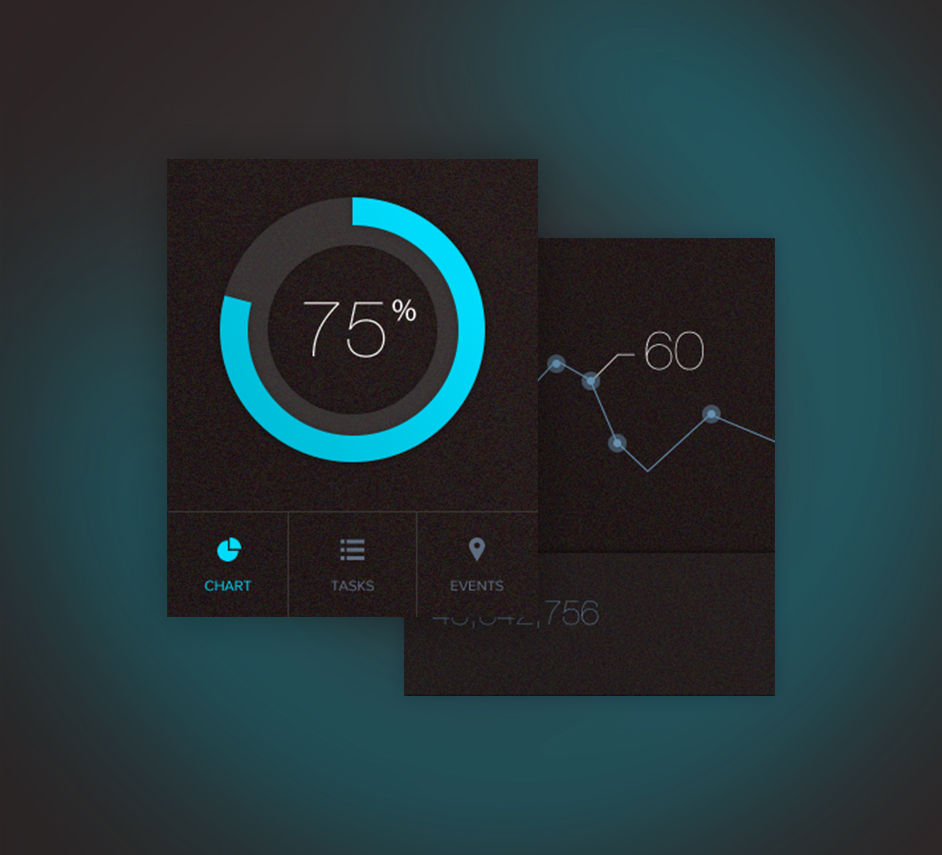Final Countdown
- Raquel Martinez Costas

- May 10, 2019
- 1 min read
This is it, the final presentation. What we will be presenting is the "GO GREEN" Community center. To be honest I was not aware that we were expected to use our blog as means for our presentation, so this is a tad last minute. The concept of the project is based on the greenhouses as the main element of transitioning in the project. With the helped the scaffolding we achieved an interesting walk-through, that takes you to the different areas of the project.
The Matrix is an additional design challenge that help us explain our design process. We based ours in the idea of an orbit around a central force of gravity. That "force of gravity " is the final project and the elements that orbit around it are the different elements that were used in the said final design.

And here we have a few renders of the project that explain the details and the space a bit better.







Comments