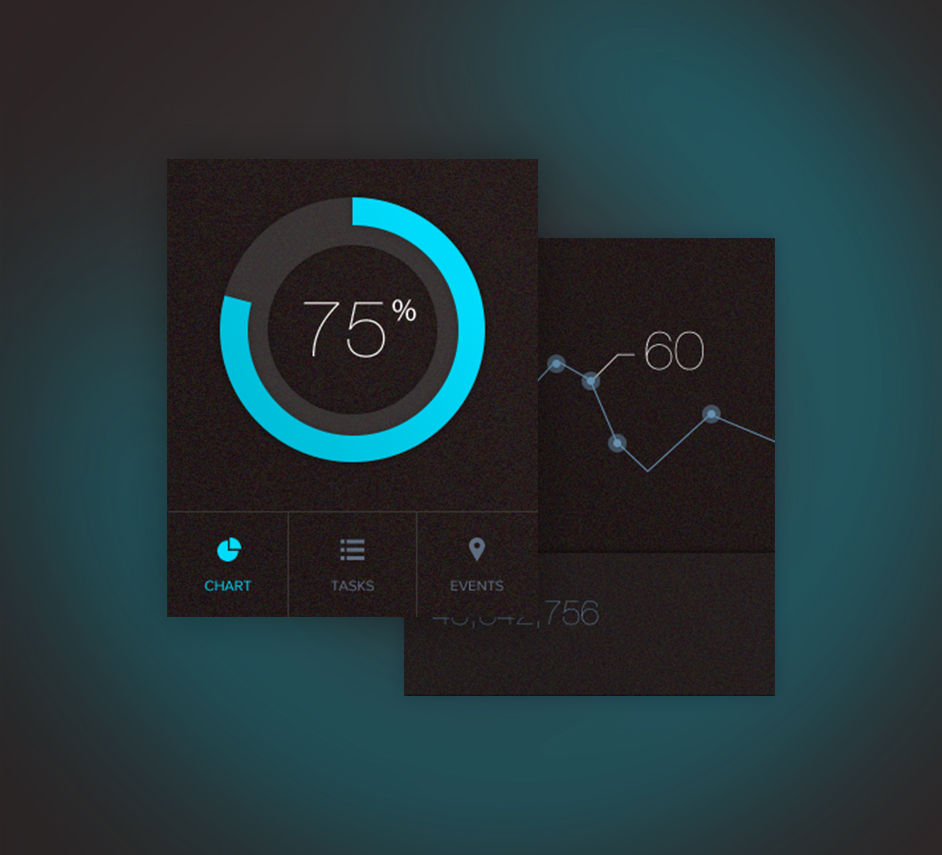Casa Jardín
- Raquel Martinez Costas

- Feb 13, 2019
- 2 min read
The project finally has a name la "Casa Jardin". As I had already mentioned our client is a gardener who has a store. As already mentioned we have opted to put the store on the second floor, the access to the store lies in the stairs that are found on the front of the first floor. The rest of the fists floor is a private area, with the "patios interiores". Now one of the mayor changes we made was the front, we decided to remove to upper part to create a balcony of sorts. Now on the last class we were told to consider making a matrix of sorts to expand our opportunities I guess and to see all, or at least, most of the options we have on the design.
I have yet to discuss how we divide the work. Well really it depends on what we need. On the last job distribution we decided that Enya, was going to take on the Cad drawings, Katixia was going to do the diagrams( we had quite a few awesome ideas), Moshy was going to take on the renders and I was going to do the model. On the last class the professor gave is the idea to sort of imitate, to some degree, the idea of the student who came up with a classification with a matrix. Since it was a new addition to the work we already had we decided that we were going to take certain elements (11 in our case) and we were going to combine them to see what other options we could come up with. Oh, and the moment of the house that we choose was the front, that was one of the mayor changes we made to the house.
Since we are a pretty clever group that, I think, works well with each other (and we all work) I know something interesting is going to come out of this. I think the group dynamic is kind of like running a bike, easy if you can keep a balance, with I think we do.





Comments