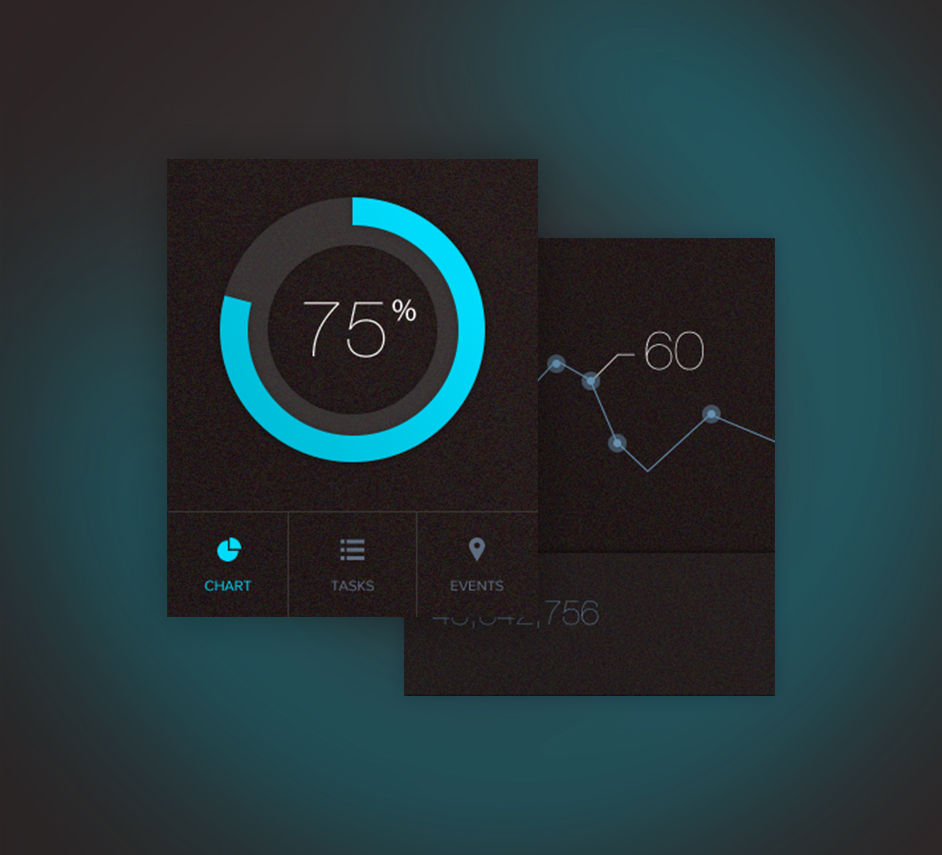Alpha Two: Brainstorming
- Raquel Martinez Costas

- Jan 30, 2019
- 1 min read
The "second" project is basically just the first project, hence me calling it alpha two. Our instructions were to come up with with a client for the house that we were "tracing", the requirements were that there were private and public spaces, spaces where the owner would constantly be expecting/entertaining. We have to try to keep about 80% of the original structure of the house intact. And finally we have to make an analytical, creative model with a visual representations that enraptures what we have learned in earlier classes about presentations and such.
The two groups that we already had were again divided into three groups of four people. My group is still in the stages of brainstorming, but we already have a client, since we believe in democracy, we took a vote and decided on gardener, who is going to have a shop. Quickly with this decision we faced a particular challenge, while in most cases it would seem more logical to have the public space un the lower level since the it the street level, we were faced with the fact that plants need sunlight. We opted to move the "store" to the second floor as to have more direct sunlight without making customer go up to the roof. We are considering turning the indoor nations into green-houses, and substituting the current roof with a crystal one.
Again, we are in brainstorming stages, nothing is set in stone, but it is what the group has come against and what were have discussed about it.





Comments