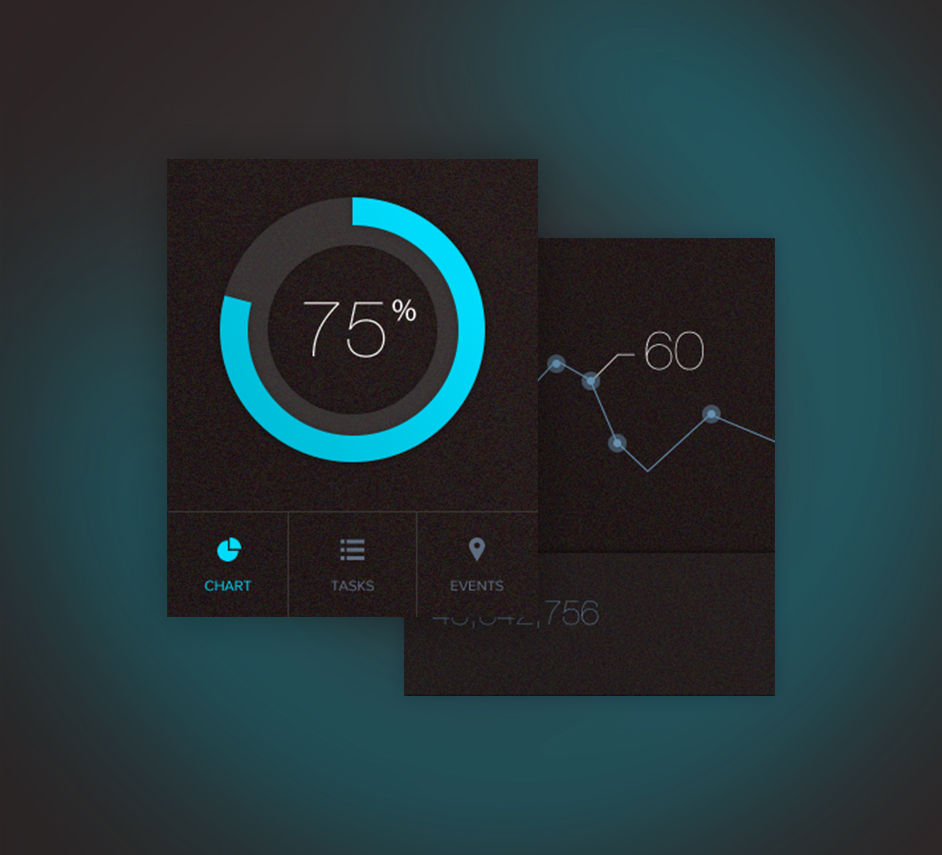Alpha One: Tracing to understand
- Raquel Martinez Costas

- Jan 29, 2019
- 1 min read
Alpha one is what I have decided to call the first design project of the semester, since project #1 seemed rather boring and dull. On this our fateful day the professor arrived with a set of floor plans, sections and elevations of a house in the "Calle San Sebastian". It is an old Spanish house, with the crooked walls and brick structure. Then the professor divided into two groups, the drawing group and the model group. I decided to be in the drawing group, we had the opportunity to choose our fate in the project. The drawing group was to pass the drawings, the plans, the sections and the elevations, all to Autocad to later make a 3d.
Tracing to understand, we were redoing and making a three-dimensional model in the computer, the purpose was, as I understood it, was to study and learn the spaces created in the house. The purpose as was to create something new without destroying the old, as to what, I know not yet.





Comments