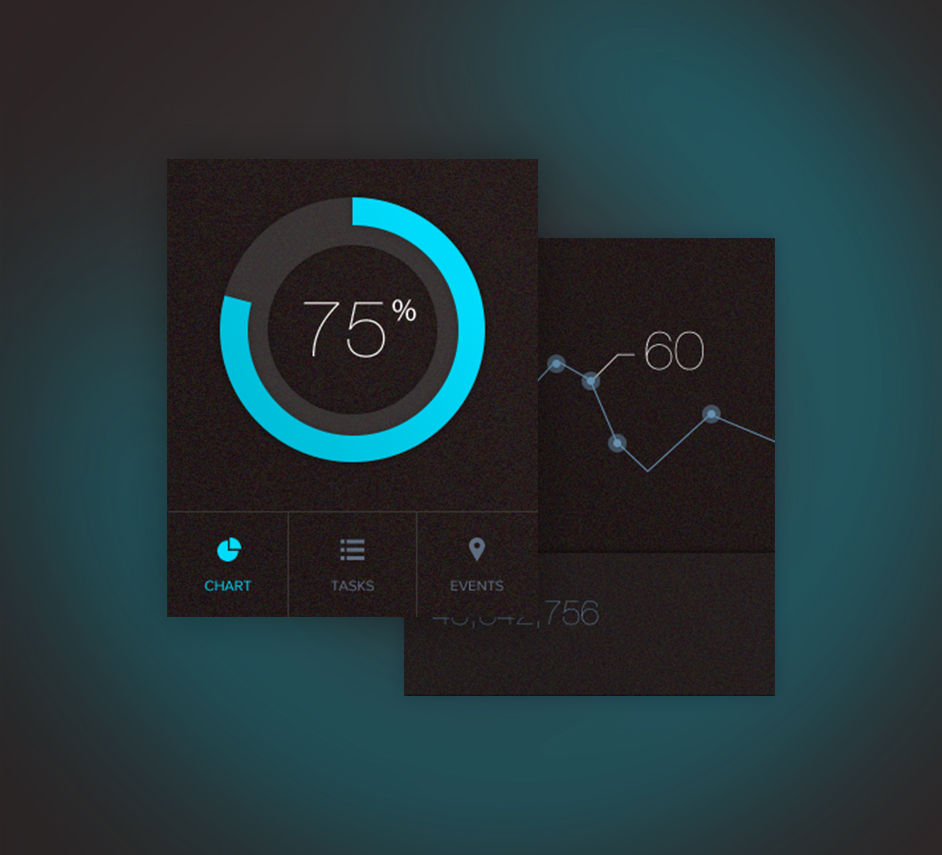30%
- Raquel Martinez Costas

- Apr 22, 2019
- 2 min read
Ok so in my defense, I have a lot of other classes and one of my extra classes is another design in which I have to draw everything by hand and you know that takes an exaggerated amount of time, and I have two other classes anyway.
Back to design, I have been working in SketchUp, because I was looking for a way to represent a volumetric version of the idea I had for how the building was going to behave in the site.
Now my first idea was to take Williams matrix idea about the separation of two volumes and use it like that, but I wasn't liking the idea. This is the picture of what I was trying to do, the problem with this one is that there is not enough "green" space so to speak of, you see my idea was that the transition element were to be the vertical gardens and this one was just not working with that idea.

Ok so the next attempt was to use the three main vertical gardens in "Casa Jardin" as an idea for a transition element. I made three "green", light elements that are the accesses to the three big, bulky, heavy elements which actually contain much of the programing.

Another idea pop up, which was to make it a big green volume, that looks light and forests like, and has this heavy concrete volumes coming out of it, which turned into this..




Now this three have been the three attempt of mine and the attempt explication of what was going through my head while I was working on it.
P.S. I am dividing my time better hopefully this means more productivity.



Comments